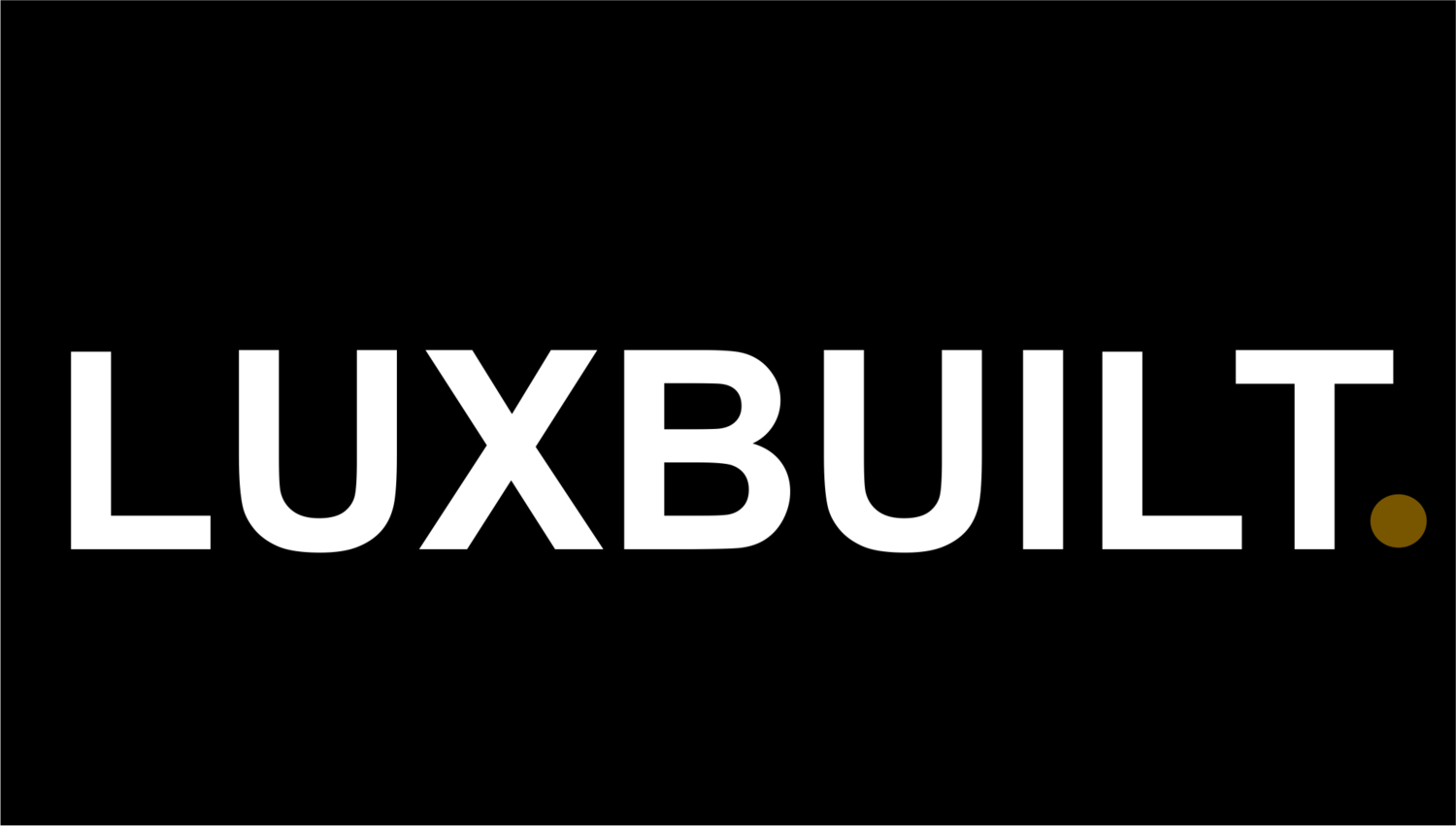Here’s what our clients had to say:
“Having a number of guests comment on the quality of the workmanship on our new house was a great confirmation for us of the excellent work Baz did in the building of our home. Throughout the project we felt as if we were part of the build and all our questions and suggestions were met with incredible knowledge, ideas and workmanship. His ability to provide an overall stress free experience with an incredible work ethic and open line of communication made our house feel like a home from the start” Coral Robinson
EIDER DUAL OCCUPANCY
Scope: Design and Build
Luxbuilt designed and built these matching townhouses set side by side. The design and floor plan maximize the potential of the 528sqm block and make the most of the orientation and location. Side access allowed for a double garage on the narrow frontage, as well as a double height entry hall with an oversized feature hanging pendant.
The front balcony was designed to take advantage of the water views and sea breezes from the first floor lounge. An open plan space on the ground floor accommodates the kitchen, meals and living area at the rear, opening out to a deck and low maintenance garden.
The upper floor accommodates a master retreat with a luxurious ensuite. The oversized dressing room can be converted to another bedroom if required - the flexible floor plan meant the townhouse would meet the needs of more potential buyers.
The material palette is neutral and timeless with a coastal feel. A feature column of travertine laid in a French pattern creates a visual divide between the two townhomes. Internally neutral tiles and dark carpet floors offset light walls, creating a classic backdrop to feature joinery items.
Construction challenges included strict floodline regulations, requiring that the property be built up 1.1m above flood level. Eider was completed in 6 months and was sold during construction.






