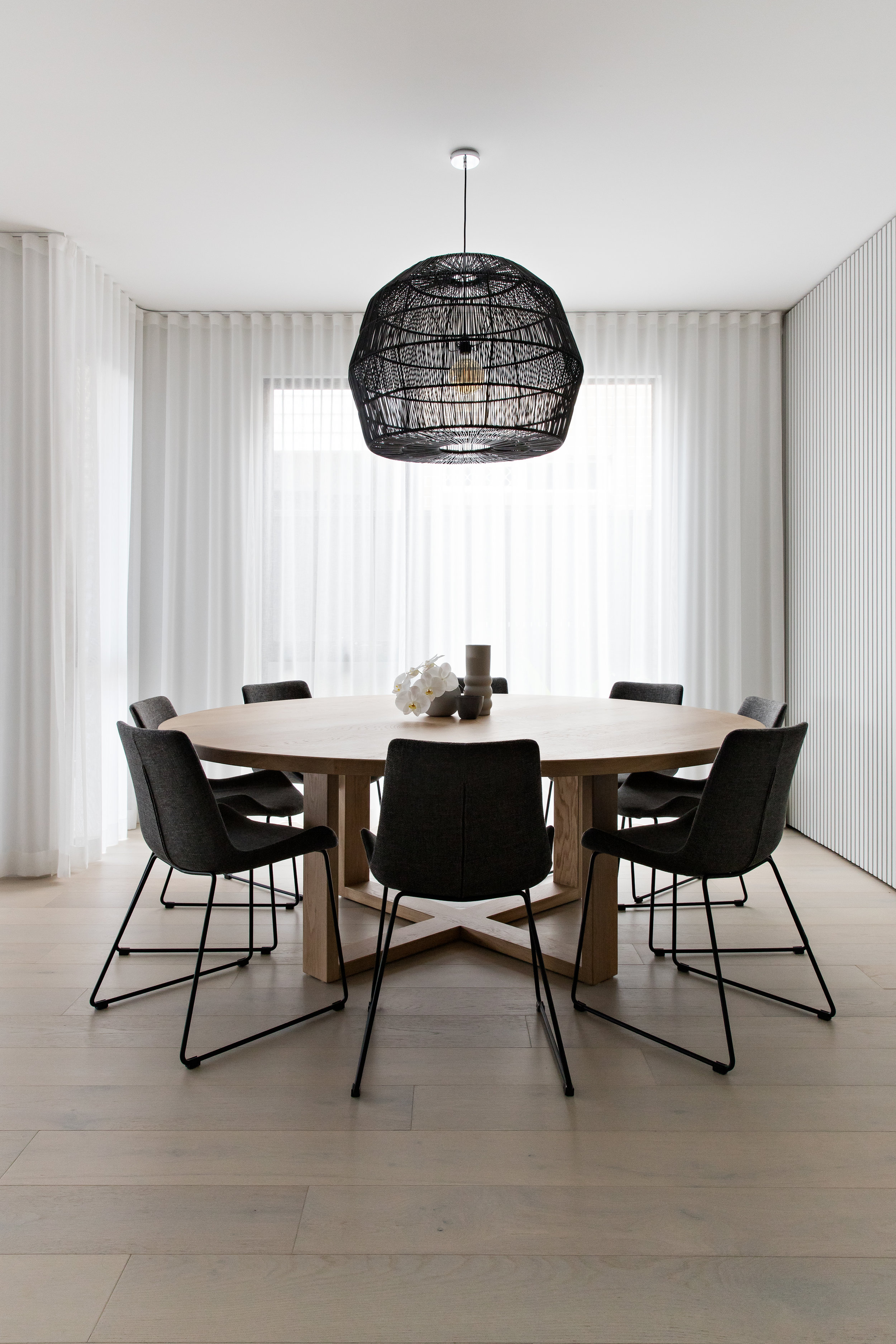This luxury townhouse was designed and built to showcase a Scandinavian inspired interior design scheme and provide its occupants a luxurious, low maintenance lifestyle. Every detail has been considered and designed to celebrate the act of downsizing, proving that a smaller footprint can still allow an opulent lifestyle that ticks all the boxes.
The central open plan kitchen with its 3m long island bench is flanked by the generous dining and living spaces. Designed for entertaining, this zone is spacious and is further bordered by 2 large undercover ‘Modwood’ decks. This results in a light filled and airyspace, which is connected to the North facing rear landscaped garden. The kitchen features Laminam Porcelain benchtops and splashbacks and an integrated Micro Butler’s pantry behind pocket doors.
Integrated appliances and curved 2Pac cabinetry result in a space that lookssimple and uncluttered, where clean lines, gentle curves and soft tones create a pared back, relaxed aesthetic.
The inclusion of a Glosswood Designer Lining timber feature wall in the dining space and timber batten balustrade on the stairs adds texture and creates beautiful clean lines, resulting in a cohesive space that flows seamlessly. The extensive use of Engineered Oak timber floors, Carrara mosaic tiles and contrasting feature lighting completes the Scandi inspired design.
The master retreat features a Glosswood Designer Lining timber feature wall, His and Hers WIR with floor to ceiling cabinetry and a dressing table. Backlit mirrors, curved cabinetry, quality wool carpets and additional pendant lighting transform this space into a luxurious retreat.
The ensuite is positioned within the master retreat and is designed to flow seamlessly from the rest of the home. The soothing and relaxed space was designed to be the ultimate retreat from the everyday. The soft lines of the custom curved vanities and the matching curved mirrors above create a sense of calm and wellbeing. Round basins, tapware and wall lights continue this theme and result in a considered design that flows seamlessly.
Stunning large format ‘X-Rock’ tiles were chosen for their chiseled texture and warm grey tones. Their texture was further highlighted by incorporating LED strip lighting behind plasterboard, designed to reflect onto the tiles. An oversized skylight above the double shower floods the room with light, while LED strip lighting within the full width shower niche provides soft illumination at night.
The curved shower screens echo the curved theme throughout, and the towel rails have been grouped in threes to further balance the space. But it’s not just the features you see that make this space so well designed. The underfloor heating and hidden power points, which have been cleverly concealed within the cabinetry, mean that every single detail has been considered.













